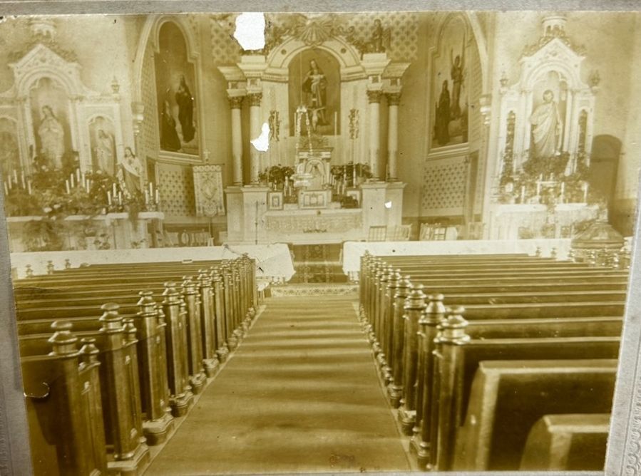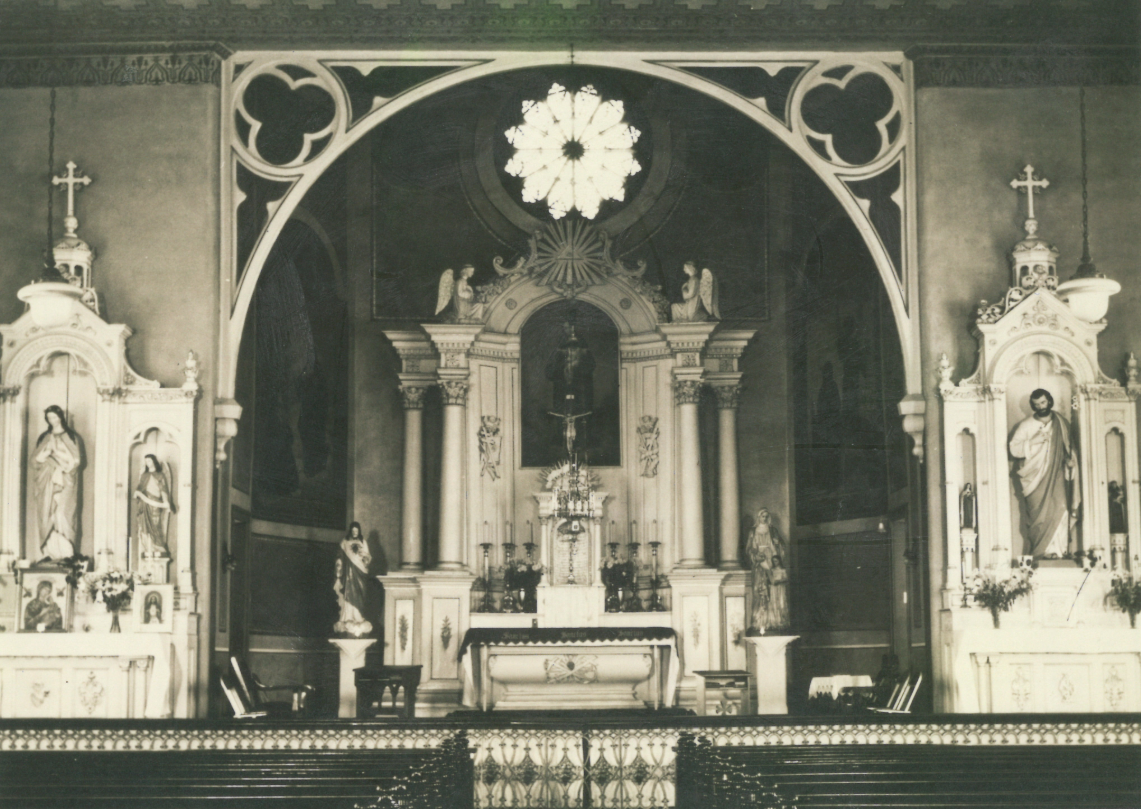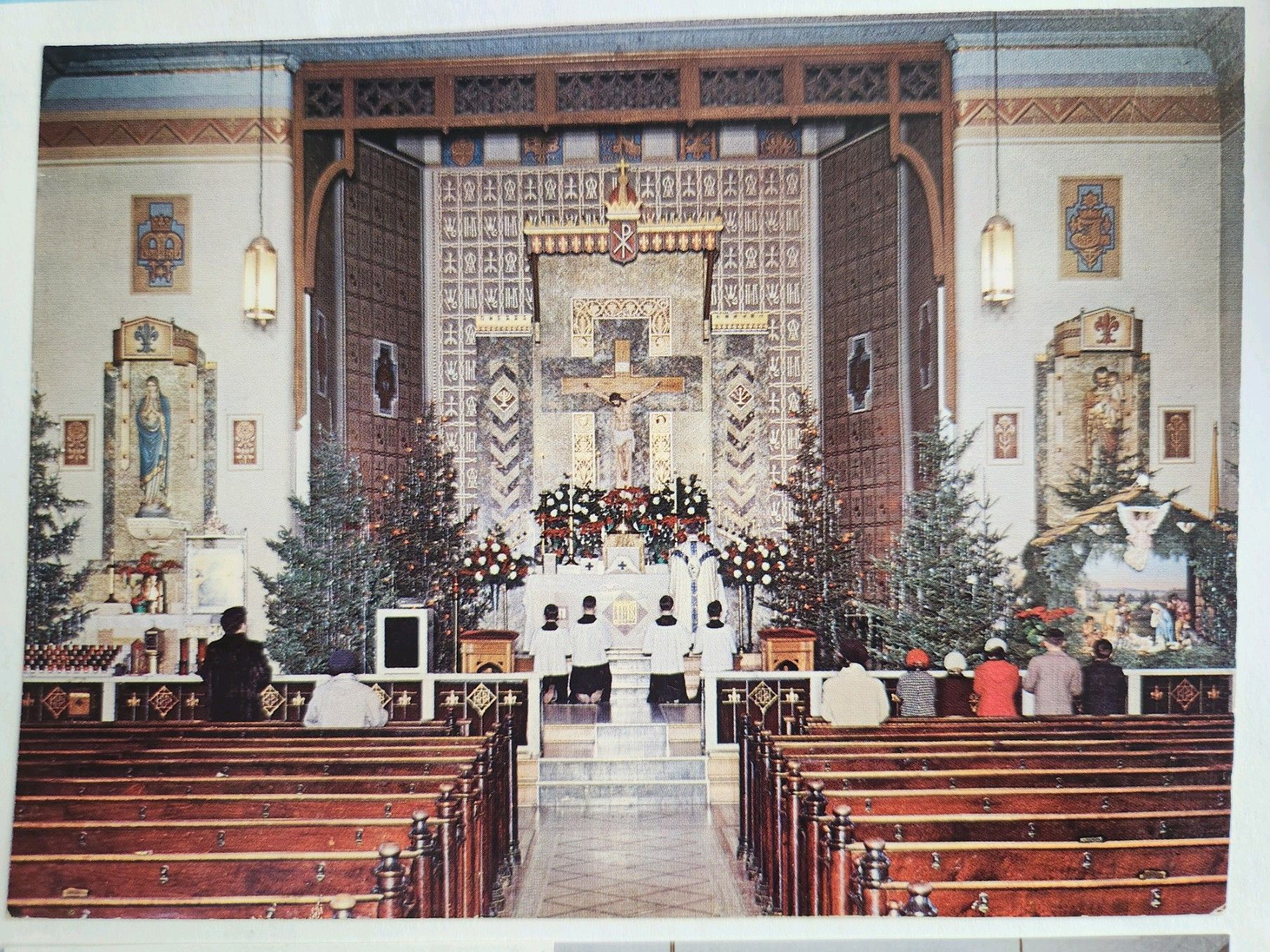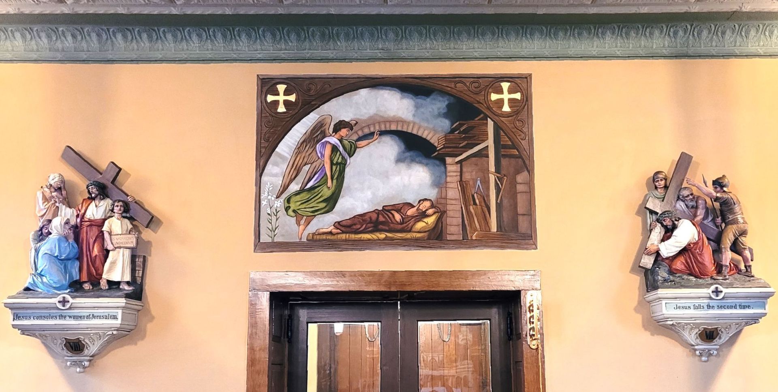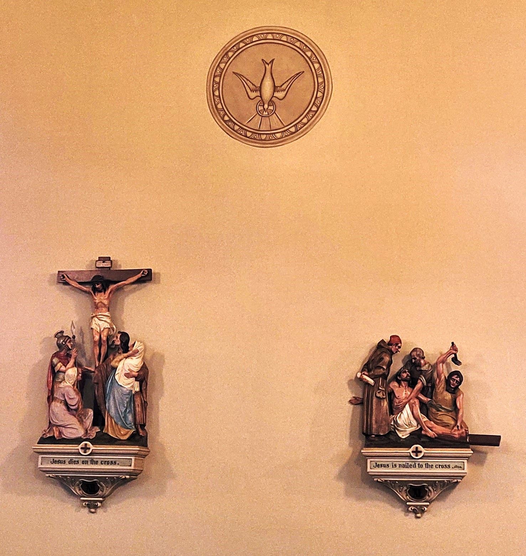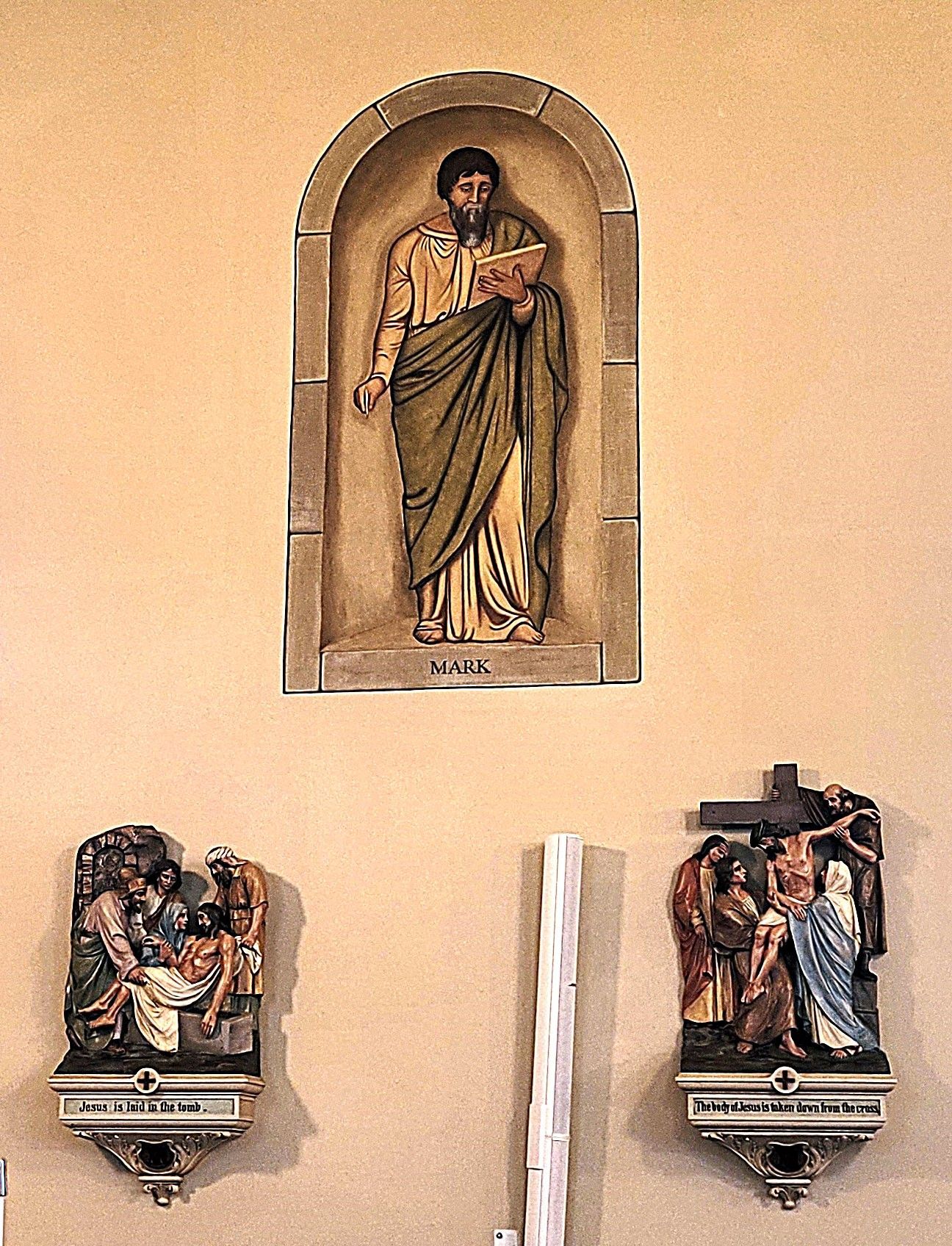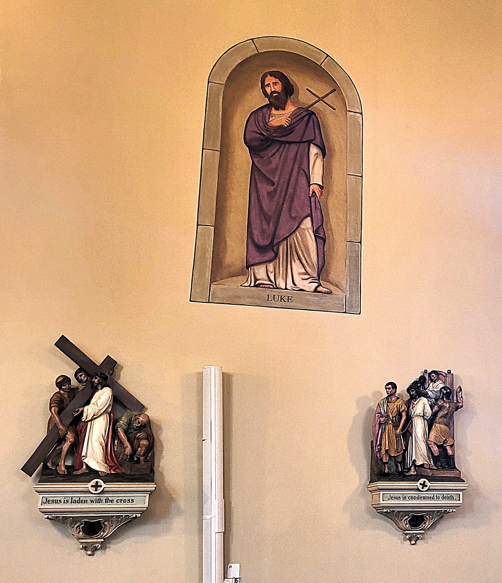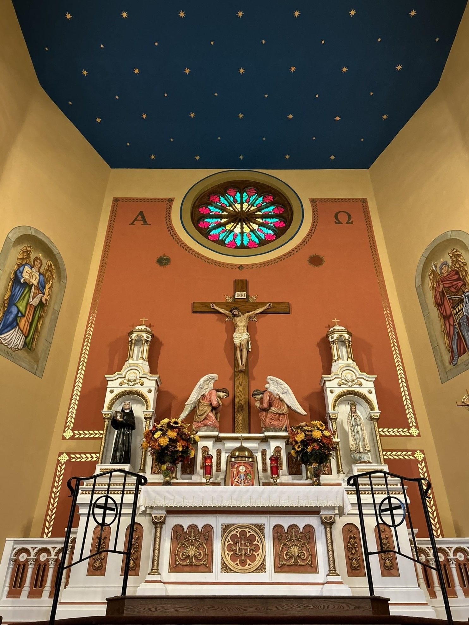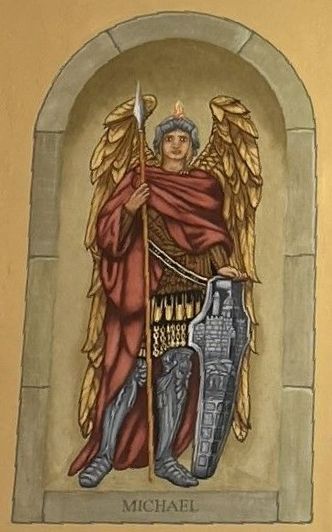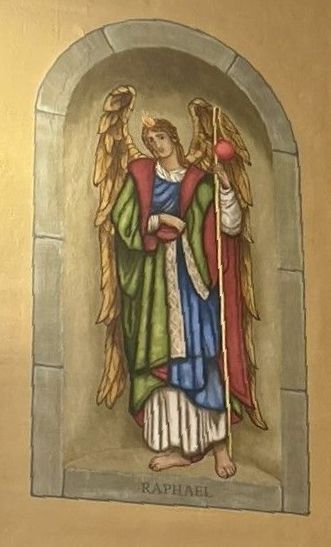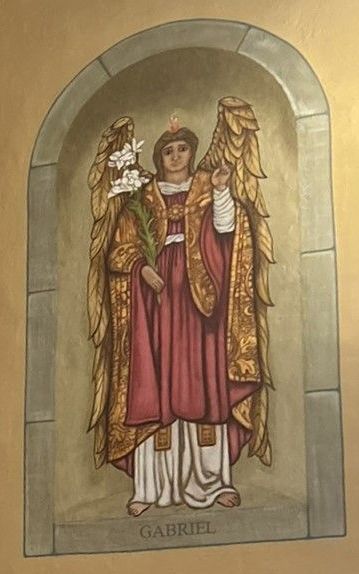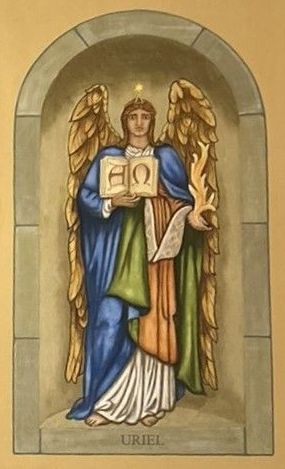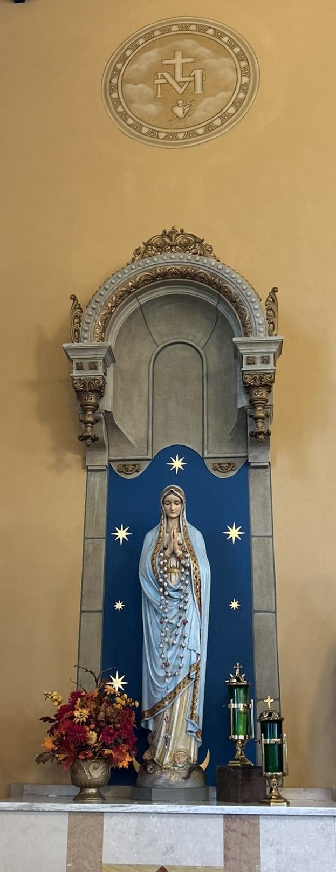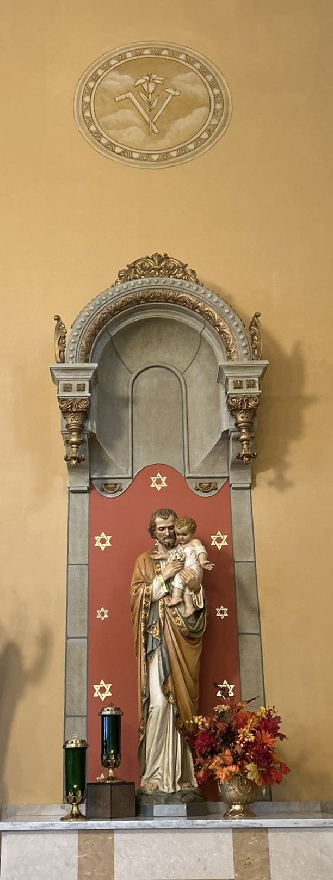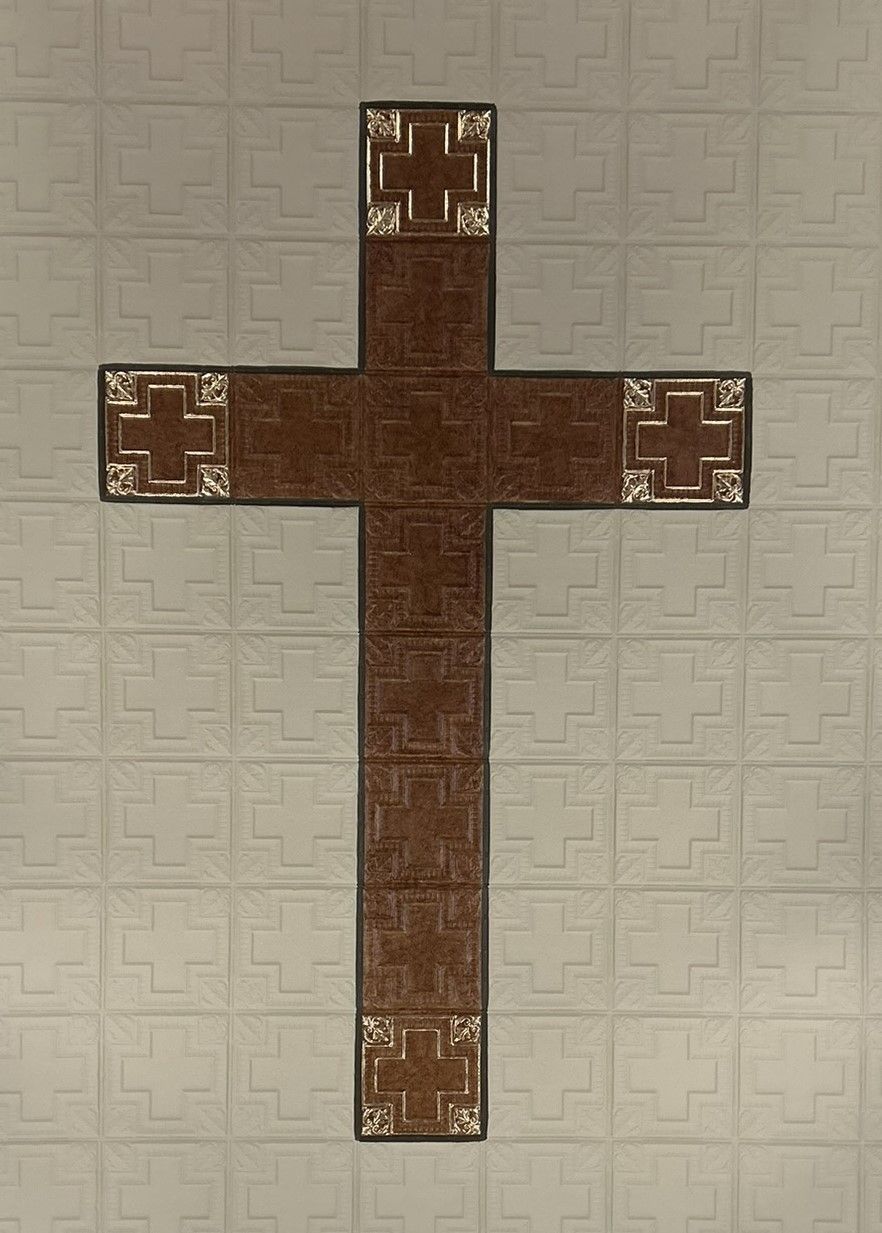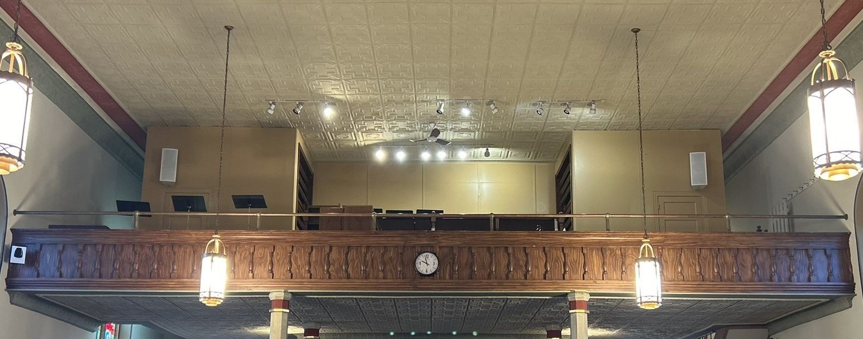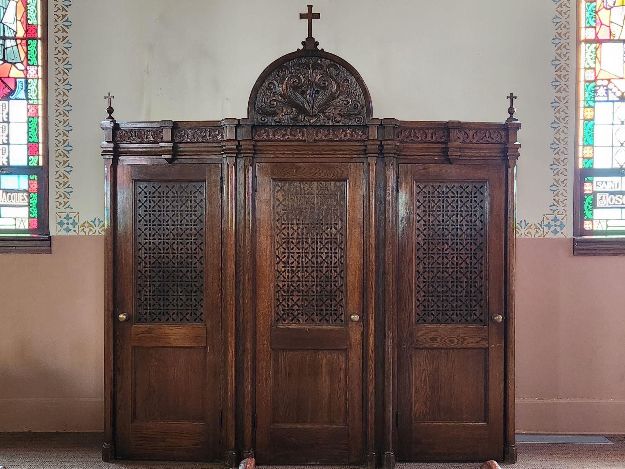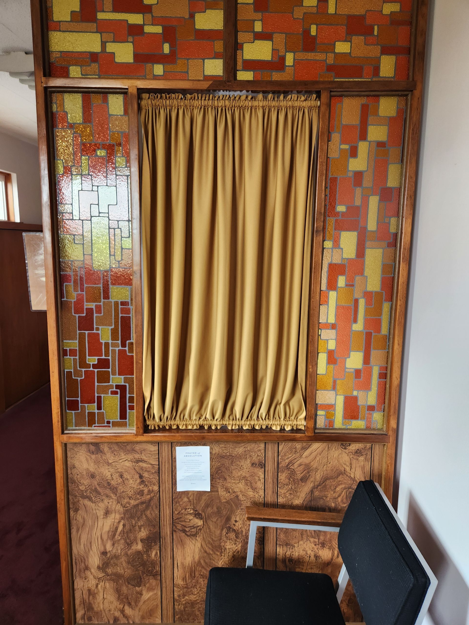Renovations
Pew Sponsorship still available!
Great news! Due to the generosity of the Pew donors we now have enough donations to send the first set of pews for renovation this coming week. Contact the office if your family would like to sponsor a pew.
Current state of our pews
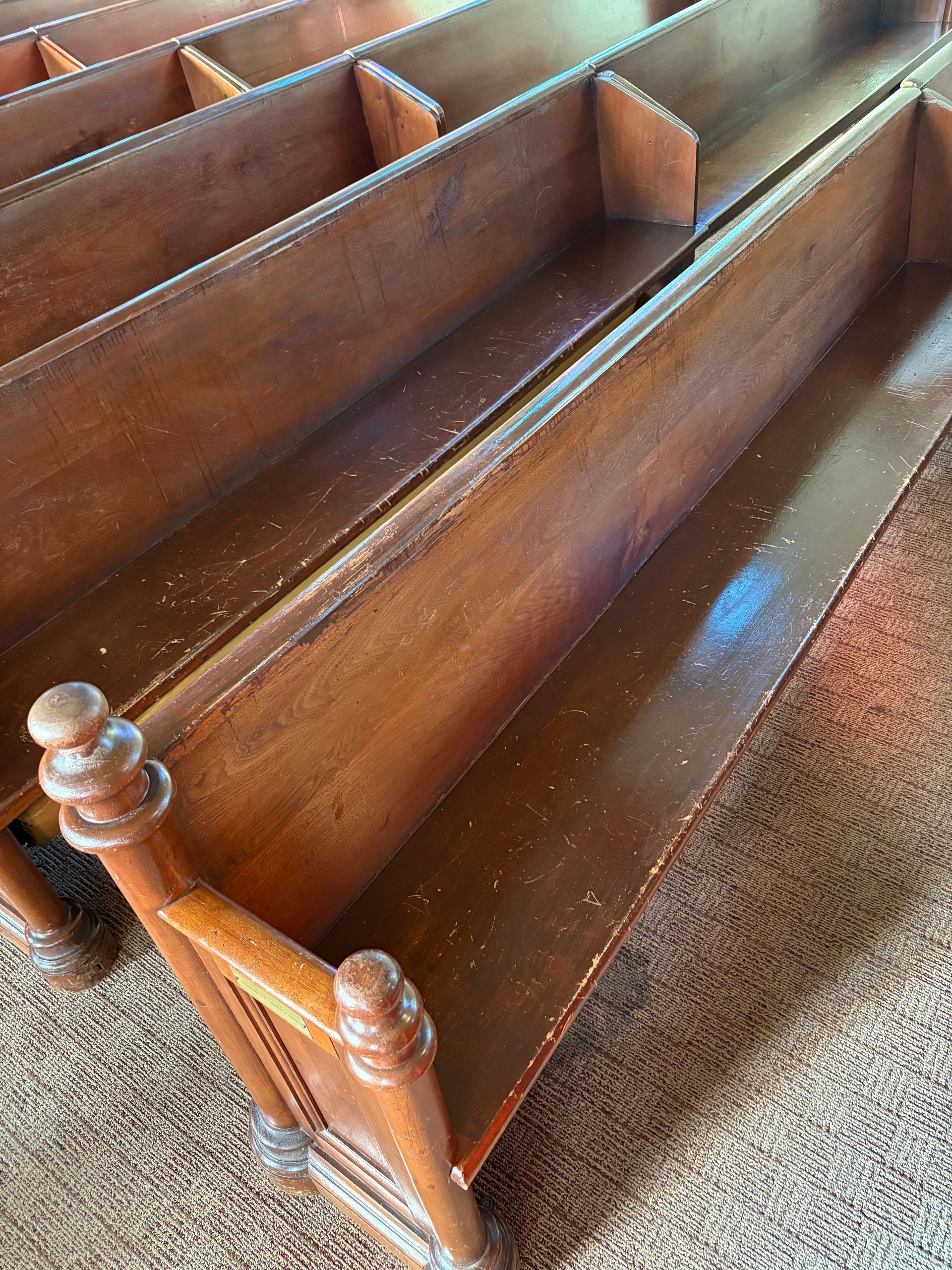
Sample of refinished pew
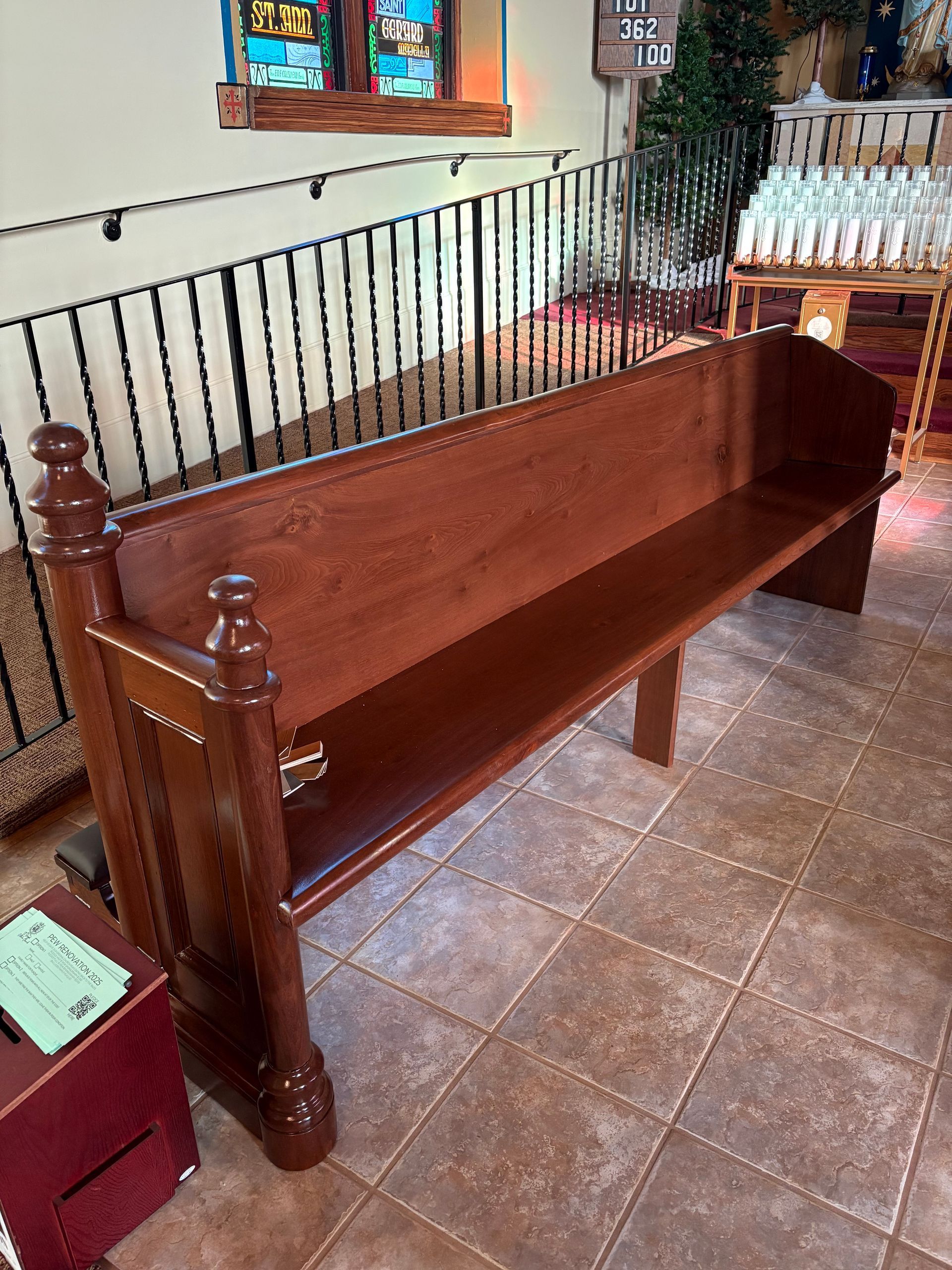
With Saint Joseph Catholic Church's rich history in the area, we are putting forth every effort to ensure our church will still be here for our grandchildren's grandchildren.

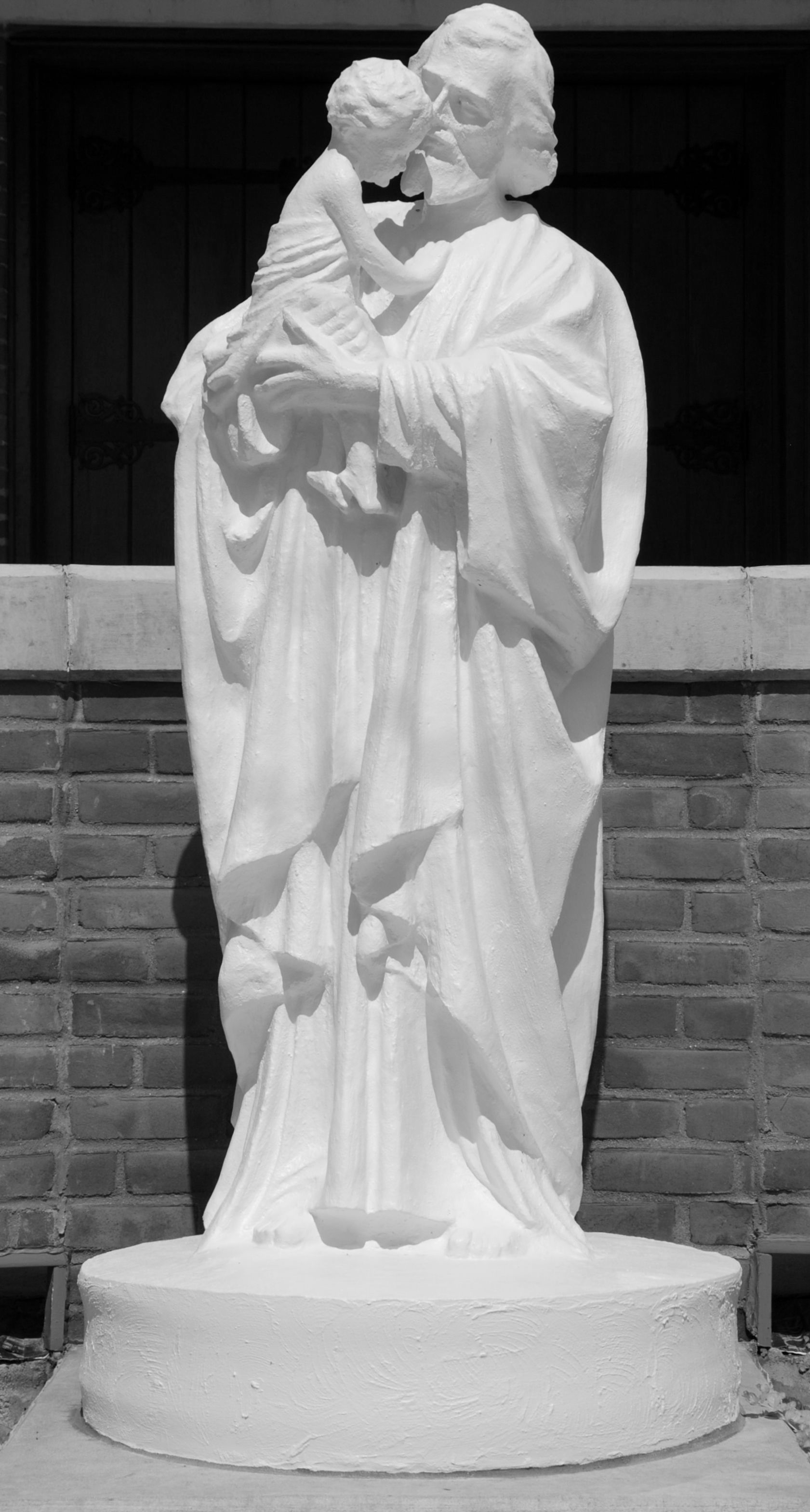
The Beauty of St. Joseph Catholic Church
As one might expect to be the case, with any structure over 200 years old, there are bound to be many changes over the years. Pictured above are three, pre-Vatican II stages of the sanctuary, as well as an image after the space had been changed to accommodate the liturgical changes that followed the Vatican II council. The first image (far left) is the oldest known photograph we have of the Sanctuary itself. While we don't have a precise date for the image, we can deduce that it must be from the late 1800's. Images may be clicked on for a wider view.
It's pretty safe to assume that due to the fact that we know the current structure was consecrated in 1852; based on other photos from the exterior, we know that the original sanctuary did not have the recessed walls that we are all familiar with now. The other reason we can get a relative date for the first image, is because we know that the second image above is from approximately 1905.
We do have every reason to believe that in those pictures, is the original High Altar. The third image above is estimated to be from somewhere around the late-1940's to mid-1950's. This is due to the image quality, as well as attire worn by those in the picture. While still very beautiful, a more orthodox-looking aesthetic was used. We can also notice in that image, that all three altars had been replaced with the low (though it was High at the time,) and side altars we currently have.
Lastly, with the liturgical changes that were coming down from Rome, post-Vatican II, we can see the idea was simplicity. A peninsula was added to the sanctuary and the front rows of pews re-oriented to surround the altar that was moved down from the place of a High Altar, to the newly (at that time) approved low altar position.
Plaster Repair and Painting
Approval for our interior painting and plaster repair was granted by the Archdiocese in late-winter/early-spring 2024. Scaffolding is scheduled to be erected the first week of July, 2024! The scaffolding will be installed in such a way that it will still allow us to fully celebrate the Mass. Our painter (Jeffrey Duchene) has been painting churches in southern Michigan and northern Ohio since the mid-1980's. A very talented painter who has a keen eye for what is appropriate for each space. Many of you may have seen his work at St. Anthony's in Temperance, as well as at St. Michael's in Monroe. Mr. Duchene estimates the work he will need to do for our interior will take approximately 2 months. Here are some rough sketches of the plan as well as a few murals in progress (finishing touches and shadowing will be added once they're hung on our walls.)
(Click on images for a full view)
Above you'll find an image of the Sanctuary, where the 4 paneled walls will each have a painting of one of the four named archangels. Next are in-progress images of two of the archangels.
Between four pairs of stained-glass windows (two toward the front and two closer to the choir loft on both sides) we will have images of the four evangelists, two of whom are in the next picture.
The pair of stained glass windows between the murals of the evangelists, will have an icon of the Most Blessed Sacrament.
In the next image, above the double-doors under the choir loft, there will be a new mural depicting a scene from the life of Saint Joseph. On either side of the mural will be stations seven and eight.
Station eight needed to move in order to make room for our new (refurbished) confessional, and stationed seven will be moved for two reasons. The first of those being symmetry, secondly because we'd eventually like to try and get a duplicate confessional built on the west wall, to match the one that is now in use on the east wall.
The last image is the scene Jeffrey will be painting (St. Joseph's Dream.) This image is not Jeffrey's painting, but that will be uploaded as soon as it's made available.
Confessional
Our new (to us) confessional is now fully installed and in operation! Some of you may have even had the privilege of having your confession heard in it during our Lumen Christi Family Retreat. Click on the images below for a full view. Pictured on the left is our new confessional, on the right is a folding wall which we had been using as a confessional for decades.
We know that the installation of the new confessional has left unfinished pews in the back of the nave; which brings us to our next item...
Pews
We are investigating every avenue available in an attempt to save and re-furbish our pews. Our pews are locally sourced Black Walnut and are original to our church. We may look at additional funding or having a pew adoption to help offset the cost of refurbishing them if we are able to. The contractors we have spoken to, have said it will cost more than double to refurbish them, what it would to simply replace them. Let's all pray that we can come up with a solution that will allow our great-grandchildren to use the pews that even our great-grandparents used.
Front Porch
As many of you might be aware, a few years ago we started a project to renovate the main entrance to our church. The project was a success and greatly improved our main entrance. However, you might also be aware that we did not have the funding to complete the project. We are in the process of getting bids to complete this project. See the image below for the plan to finish the front porch.
Useful links
Contact info
St. Joseph Catholic Church
2214 Manhattan St.
Erie, MI 48133
St. Joseph Catholic School
2238 Manhattan St.
Erie, MI 48133
WeConnect | By LPi
